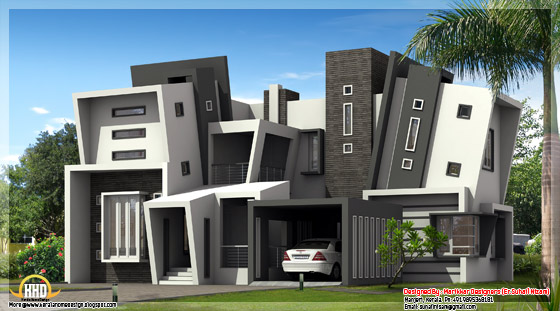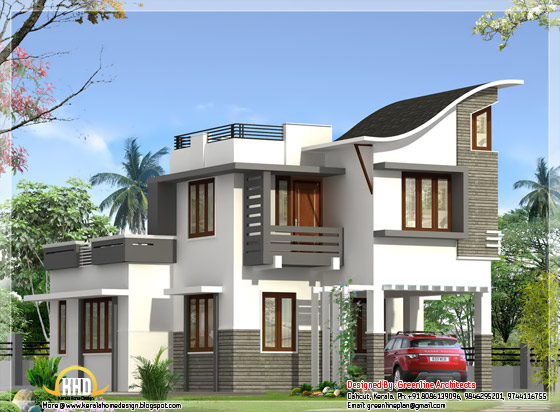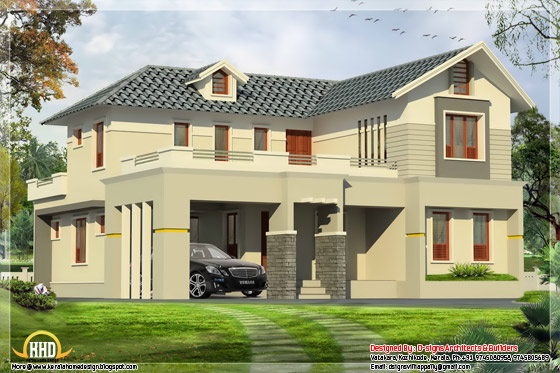Unique next gen ultra modern house plan - 2800 sq.ft.
2868 square feet (266 square meters)(319 square yards) unique and modern house design by Marikkar Designers, Manjeri, Kerala.

Facilities and sq.ft. details
Ground floor : 1850.00 Sqft
First floor : 1018.00 Sqft
Total Area : 2868.00 Sqft
Ground floor
- 2 Bed rooms with bath attached
- car portico
- verandhah
- Guest living area
- Family living
- Dryscape
- Open yard
- Dining hall
- Prayer room
- Kitchenette
- Work area
- 2 Bed rooms with bath attached
- Living space
- Balcony
- Terrace garden
1600 sq. ft. narrow house design in India

House Details
Ground floor : 800 sq.ft.
First Floor : 800 sq.ft
Total Built up area : 1600 sq ft
Designer: Asif Jamadar
Contemporary Indian style villa - 1900 sq.ft

House Sq. Ft. Details
Ground Floor : 1200 sq. ft.
First Floor : 710 sq. ft.
Total Area : 1910 sq. ft.
Bedroom : 4
Bathroom : 3
Facilities in this house
- Porch
- Sit Out
- Living
- Dining
- Bedroom
- Bathroom
- Kitchen
- Work Area
- Store,open terrace
2500 sq ft. double floor Sloping roof house
House Details
Ground Floor
130.00 Sq.M (1398.80 Sq.Ft)
Porch
18.00 Sq.M (193.68 Sq.Ft)
First Floor
90.00 Sq.M (968.40 Sq.Ft)
Total Area:238.00 Sq.M. (2560.88 Sq.Ft)
Ground Floor
130.00 Sq.M (1398.80 Sq.Ft)
Porch
18.00 Sq.M (193.68 Sq.Ft)
First Floor
90.00 Sq.M (968.40 Sq.Ft)
Total Area:238.00 Sq.M. (2560.88 Sq.Ft)

House facilities
Ground Floor
- Guest Bed+Attached
- Master Bed+Attached
- Modern Kitchen
- Common Toilet
- 2 Bed+Attached
- Balcony
- Study/Library
4 bedroom India house plan - 2800 sq.ft.

Facilities in this house
Ground Floor : 1883 sq.ft
- Two bed rooms with attached toilets
- Prayer room
- Sitting room
- Dining room
- Sit out
- Porch
- Kitchen
- Work area
- Store
- Two bed rooms with toilets attached
- Upper living
- Front open terrace
Simple sloppy box elevation - 2700 sq.ft.

Facilities in this house
Ground Floor : 1700 sq.ft
- Two bed rooms with attached toilets
- Semi spiral stair
- Prayer room
- Sitting room
- Dining room
- Sit out
- Porch
- Kitchen
- Work area
- Store
- Two bed rooms with toilets attached
- Upper living
- Balcony
1600 square feet small home design

Facilities in this house
Ground Floor : 900 sq.ft
- Two bed rooms with attached toilets
- Sitting room
- Dining room
- Sit out
- Porch
- Kitchen
- Work area
- Store
- Two bed rooms with toilets attached
- Upper living
- Balcony
2200 sq. ft. simple stylish house

Facilities in this house
Ground Floor : 1300 sq.ft
- Two bed rooms with attached toilets
- Prayer room
- Sitting room
- Dining room
- Sit out
- Porch
- Kitchen
- Work area
- Store
- Two bed rooms with toilets attached
- Upper living
- Balcony
2550 sq.ft. nice home elevation
Victorian style 5 bhk home design

Facilities in this house
Ground Floor : 3600 sq.ft
- Two bed rooms with attached toilets & dressing
- Prayer room
- Sitting room
- Dining room
- Long sit out
- Sky light inside
- Modular kitchen
- Smoke kitchen
- Court yard
- Store
- Servant room
- Porch
- Three bed rooms with dressing& toilets attached & Victorian balcony
- Home theater
- Upper living
- Balcony

