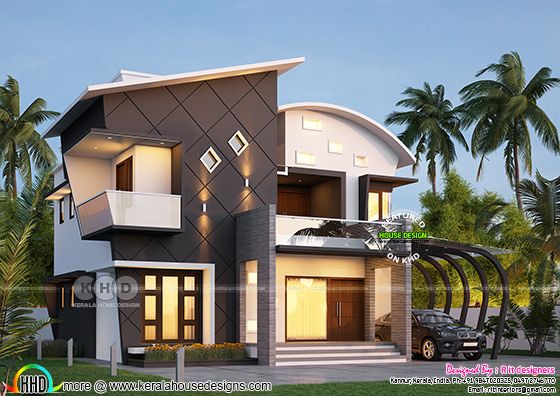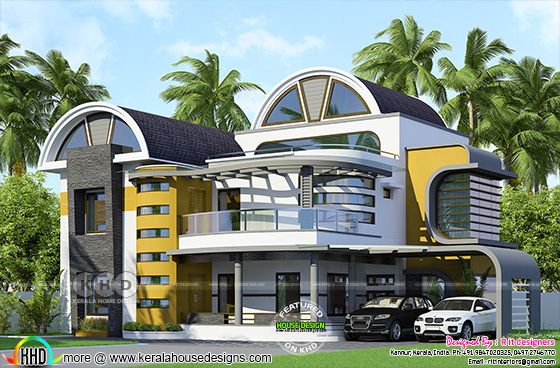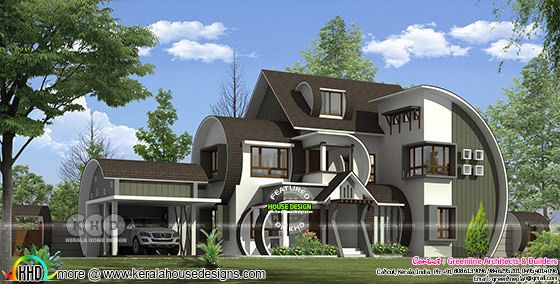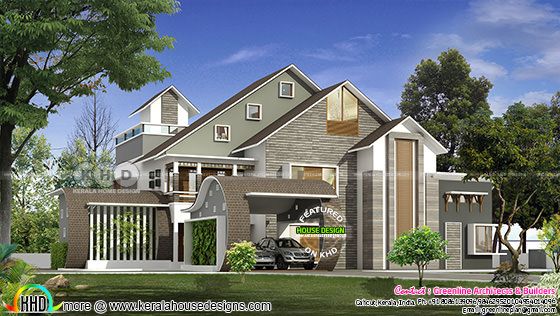Stunning ultra modern 4 BHK Kerala house plan
Square feet detailsGround floor area : 1678 Sq.Ft.
First floor area : 1162 Sq.Ft
Porch area : 172 Sq.Ft
Total Area : 3012 Sq.Ft.
No. of bedrooms : 4
Design style : Ultra modern contemporary
Estimated construction cost : ₹65 Lakhs* ($96,000*) (AED 351,000*) (*May change time to time place to place)

2300 square feet 4 bedroom stylish Kerala home design
Stylish unique modern home design in an area of 2300 Square Feet (214 Square Meter) (256 Square Yards) with 4 bedrooms . Design provided by Vinod Pulickal, Square Drive Living Spaces, Cochin, Kerala.Square feet details
Total area : 2300 sq ft
No. of bedrooms : 4
No. of bathrooms : 4
Design style : Unique modern

Unique and stylish unique round roof 4 bedroom home
4760 square feet (442 square meter) (529 square yard) ultra modern
unique style house architecture. Estimated cost of this house is ₹100
Lakhs (March 26, 2018). Design provided by Rit designers, Kannur,
Kerala.
Square feet details
Ground floor area : 3100 Sq.Ft.
First floor area : 1660 Sq.Ft
Total Area : 4760 Sq.Ft.
No. of bedrooms : 4
Design style : Unique modern home
Estimated construction cost : ₹100 Lakhs* ($155,000*) (AED 567,000*) (*May change time to time place to place)

Square feet details
Ground floor area : 3100 Sq.Ft.
First floor area : 1660 Sq.Ft
Total Area : 4760 Sq.Ft.
No. of bedrooms : 4
Design style : Unique modern home
Estimated construction cost : ₹100 Lakhs* ($155,000*) (AED 567,000*) (*May change time to time place to place)

Round roof unique 6 bedroom house plan
6721 square feet (624 square meter) (747 square yard) round roof
contemporary home. Estimated cost of this house is ₹140 Lakhs (March 13,
2018). Design provided by Rit designers, Kannur, Kerala.
Square feet details
Ground floor area : 4070.18 Sq.Ft.
First floor area : 2274.66 Sq.Ft
Porch : 376.277 Sq.Ft
Total Area : 6721.117 Sq.Ft.
No. of bedrooms : 6
Design style : Semi Colonial style
Estimated construction cost : ₹140 Lakhs* ($216,000*) (AED 791,000*) (*May change time to time place to place)
Square feet details
Ground floor area : 4070.18 Sq.Ft.
First floor area : 2274.66 Sq.Ft
Porch : 376.277 Sq.Ft
Total Area : 6721.117 Sq.Ft.
No. of bedrooms : 6
Design style : Semi Colonial style
Estimated construction cost : ₹140 Lakhs* ($216,000*) (AED 791,000*) (*May change time to time place to place)
Unique ultra modern house plan
Ultra modern 6 BHK house plan in 6721 square feet (624 square meter)
(747 square yard) in unique look. Estimated cost of this house is
₹100.40 Lakhs (February 27, 2018). Design provided by Rit designers,
Kannur, Kerala.
Square feet details
Ground floor area : 4070.18 Sq.Ft.
First floor area : 2274.66 Sq.Ft
Porch : 376.277 Sq.Ft.
Total Area : 6721.117 Sq.Ft.
No. of bedrooms : 6
Design style : Semi Colonial style
Estimated construction cost : ₹100.40 Lakhs* ($155,000*) (AED 568,000*) (*May change time to time place to place)

Square feet details
Ground floor area : 4070.18 Sq.Ft.
First floor area : 2274.66 Sq.Ft
Porch : 376.277 Sq.Ft.
Total Area : 6721.117 Sq.Ft.
No. of bedrooms : 6
Design style : Semi Colonial style
Estimated construction cost : ₹100.40 Lakhs* ($155,000*) (AED 568,000*) (*May change time to time place to place)

Ultra modern 4 bedroom unique contemporary home
3333 Square Feet (310 Square Meter) (370 Square yards) 4 bedroom ultra
modern unique contemporary house plan architecture. Design provided by
Beacon Designers & Engineers, Thrissur, Kerala.
Square feet details
Ground floor area : 2103 Sq. Ft.
First floor area : 1230 Sq. Ft.
Total area : 3333 Sq. Ft.
No. of bedrooms : 4
No. bathrooms : 4
No. of Floors : 2
Design style : Unique Contemporary

Square feet details
Ground floor area : 2103 Sq. Ft.
First floor area : 1230 Sq. Ft.
Total area : 3333 Sq. Ft.
No. of bedrooms : 4
No. bathrooms : 4
No. of Floors : 2
Design style : Unique Contemporary

First unique ultra modern home of 2018
4765 Square Feet (443 Square Meter) (529 Square Yards) 5 bedroom ultra
modern house architecture. Design provided by Greenline Architects &
Builders, Calicut, Kerala.
Square feet details
Ground floor area : 2846 Sq.Ft.
First floor area : 1919 Sq.Ft.
Total area : 4765 Sq.Ft.
Porch : 1
Bed : 5
Bath : 7
Double height cut out : 1
Outer pool : 1
Inside courtyard : 2
Design style : Unique Ultra modern

Square feet details
Ground floor area : 2846 Sq.Ft.
First floor area : 1919 Sq.Ft.
Total area : 4765 Sq.Ft.
Porch : 1
Bed : 5
Bath : 7
Double height cut out : 1
Outer pool : 1
Inside courtyard : 2
Design style : Unique Ultra modern

5 bedroom sloping roof house in contemporary style
6312 Square Feet (586 Square Meter) (701 Square Yards) 5 bedroom super
luxury sloping roof house plan in contemporary style. Design provided by
Greenline Architects & Builders, Calicut, Kerala.
Square feet details
Ground floor area : 3333 Sq.Ft.
First floor area : 2979 Sq.Ft.
Total area : 6312 Sq.Ft.
Porch : 2
Bed : 5
Bath:7
Double height cut out:2
Outer pool:1
Inside courtard:3
Courtyard:2
Design style : Contemporary sloped roof

Square feet details
Ground floor area : 3333 Sq.Ft.
First floor area : 2979 Sq.Ft.
Total area : 6312 Sq.Ft.
Porch : 2
Bed : 5
Bath:7
Double height cut out:2
Outer pool:1
Inside courtard:3
Courtyard:2
Design style : Contemporary sloped roof

